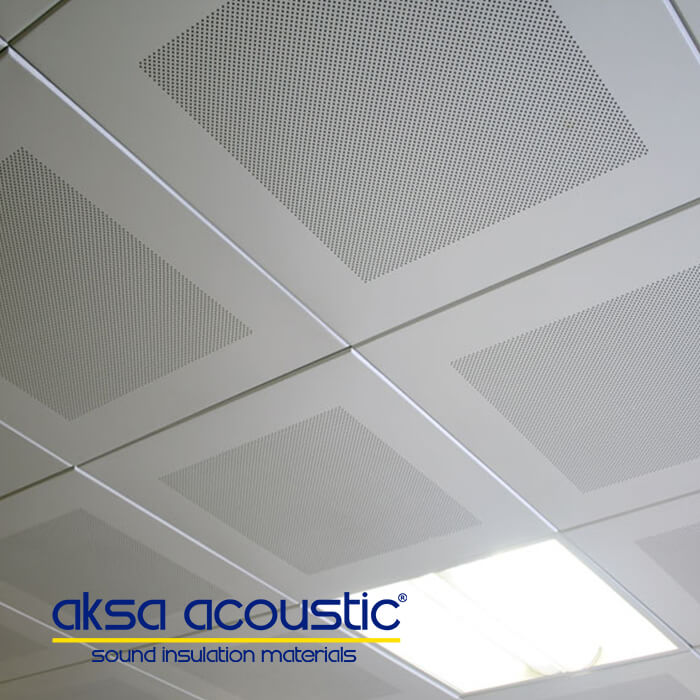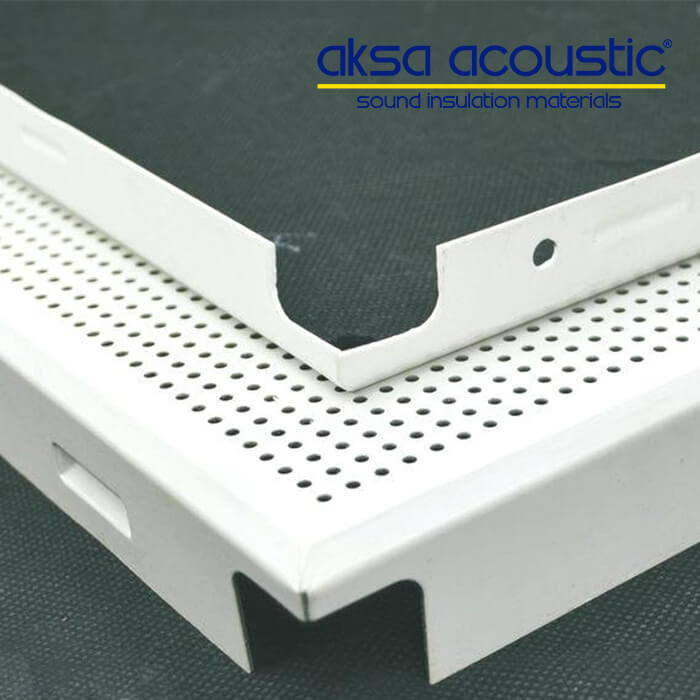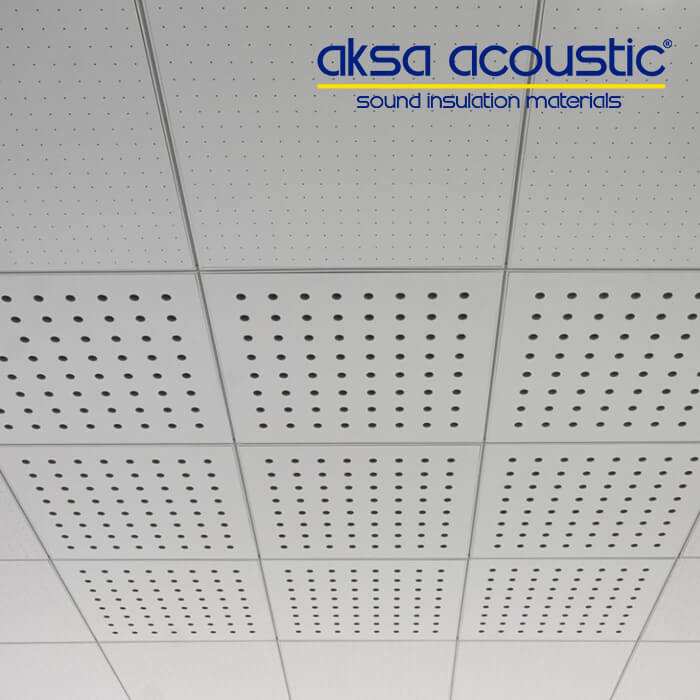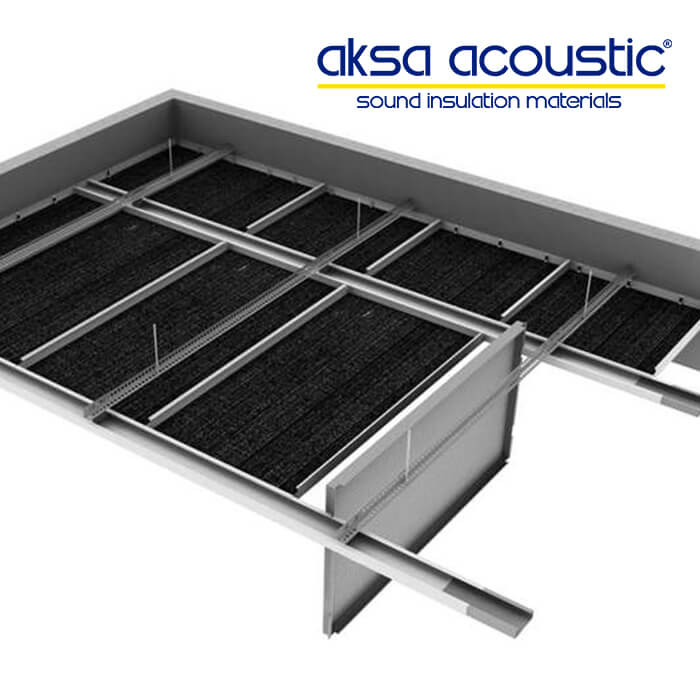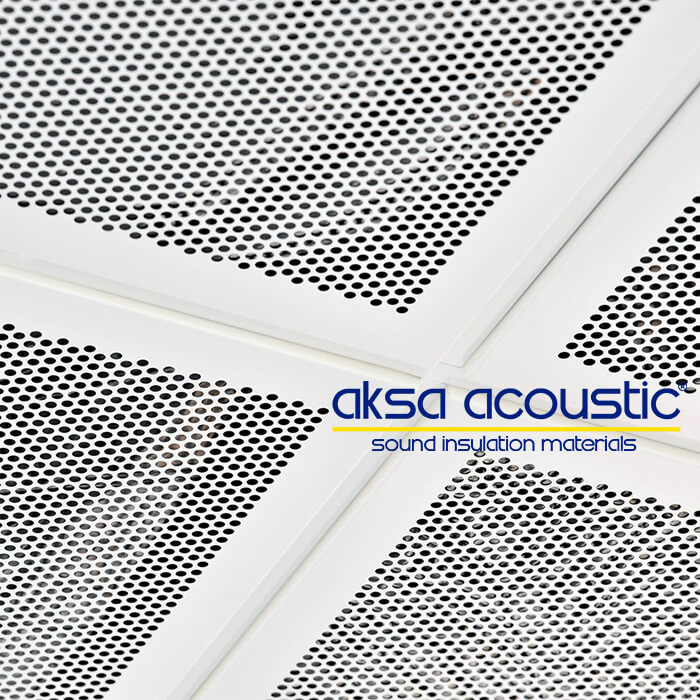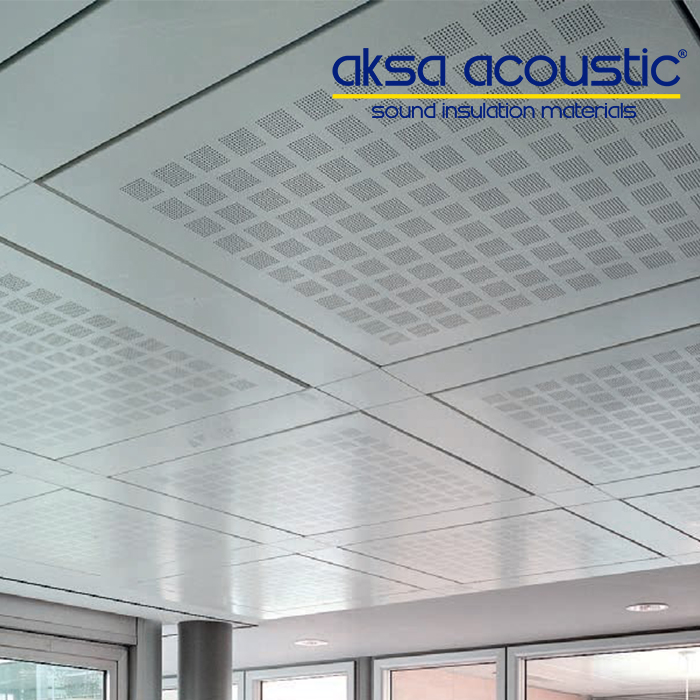Metal Suspended Ceiling
Acoustic insulation materials, or Metal Suspended Ceiling Panels, are formed by the free fit of aluminum or steel plates on T-24 and T-15 carrier systems. Plates with different perforation characteristics are produced with 8 mm sagging in the carrier profile. Various size and perforation options, different plates and joint effects as well as the plates offered are used as an aesthetic choice in terms of easy assembly and disassembly features.
CONTACT USMetal Suspended Ceiling Systems
- CLIP-IN SUSPENDED CEILING PANEL
- LAY-ON SUSPENDED CEILING PANEL
- LAY-IN SUSPENDED CEILING PANEL
- HONEYCOMB SUSPENDED CEILING PANEL
With metal suspended ceiling experience; expanded metal, honeycomb, baffle, vector, linear panel systems and T Carrier systems (T24, T15) and presented the products developed by the products to the demands of contemporary architecture.
Aksa ACOUSTIC suspended ceiling systems, as ceiling design; In today’s architecture, it is designed to hide the ceiling installation, allow easy installation of lighting, ventilation and fire prevention elements, and at the same time provide acoustic performance.
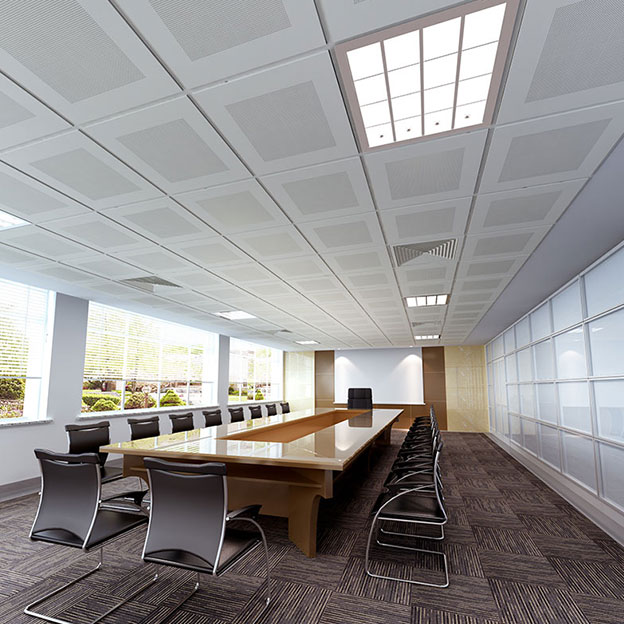
EASY GOING , COMPATIBLE
LONG LASTING, Durable
Stainless Steel Ceiling Panels 30 x 30 special conveyor systems are made by integrating aluminum or steel plates with special claws. Various size and perforation options offer the best solution for suspended ceilings in hospitals and kitchens, as well as the aesthetic and uninterrupted view of plates, joints. Our products have texture and color options. So you can get perfect in ceiling designs.
As Aksa Acoustic Sound Insulation & Coating Materials Company we are producing all kind of acoustic products. All about acoustic suspended ceiling products and acoustic arrangement needings please feel free to visit our contact us page.
Metal suspended ceiling panels are an ideal building and decoration element for modern interior designs. 30*30 cm and 60*60 cm are produced according to the customer’s demand. Metal suspended ceiling panels, which have various structures, can be easily applied to many areas today. There are a wide range of usage areas such as conference rooms, open offices, meeting rooms, libraries, schools. According to the design of the project, production can be made in many shapes and colors.
Metal suspended ceiling features:
Aluminum or galvanization may be preferred. White color is often preferred in projects. With different colors and wooden-looking materials, original productions can be made for every design. The most practical way to hide the installation on the ceiling is metal suspended ceiling applications. Installation can be provided together with lighting, ventilation and fire installation. Aluminum systems with galvanized metal suspended ceiling do not differ in appearance.
Metal suspended ceiling models that can be made in various shapes and styles are as follows;
CLIP-IN SUSPENDED CEILING PANEL
Clip-in bearing profiles in harmony with the panels create a perfect roof appearance that is robust, axle, elevated, smooth, modular, homogeneous and where the carrier is not visible.
TECHNICAL SPECIFICATIONS
Standards : TS-EN-13964-04 •ISO 9001 •ISO 14001 •CE •ISO 18001
Material Structure : Corrosion-resistant hot-dip galvanized steel should have a flexible steel structure produced by roll-form technique from sheet metal, homogeneous, A1 Fire reaction class, which can be installed and removed by hand without using any tools.
Perforation Type : The entire surface of the plates will be flat / unperforated or perforated with 5cm or 10cm borders around it.
Perforation Diameter : It is produced with standard 2.5mm diameter 16% gap perforation or any selected perforation diameter.
Plate Edge Detail : Special Clawed Clip-in Metal Plate
Plate Size : 600×600, 300x300mm.
Material Color : Carriers and plates can be made in desired RAL color.
LAY-ON SUSPENDED CEILING PANEL
Lay-on Metal Suspended Ceiling Systems are applied to T24 or T15 carriers by sitting freely from the top. In this system, the carriers are visible and the appearance of a decorative is obtained on the ceiling. All of the panels can be disassembled without the need for any apparatus and the upper installation can be intervened very easily. It can also be produced in different sizes, different perforations and different RAL colors upon request.
TECHNICAL SPECIFICATIONS
Standards : • TS-EN-13964-04•ISO 9001•ISO 14001 •CE •ISO 18001
Material Structure: Corrosion-resistant hot-dip galvanized steel should have a flexible steel structure produced by roll-form technique from sheet, homogeneous, A1 Fire reaction class, which can be installed and removed by hand without using any tools.
Perforation Type : The entire surface of the plates is flat, without holes, full perforated or perforated with 5cm or 10cm borders.
Perforation Diameter: It is produced with standard 2.5 mm diameter 16% gap perforation or any selected perforation diameter.
Plate Edge Detail : Lay-on Metal Panel with blunt edges that fit on T Carriers
Plate Size : 600×600, 300×300 mm
Carrier Type : T24 or T15 carrier is used in lay-on plates.
Material Color : Carriers and plates can be made in desired RAL color.
LAY-IN SUSPENDED CEILING PANEL
Self-transporting cell cavity suspended ceiling systems. The wheelbase can be produced according to the project detail in desired dimensions. These are acoustic suspended ceiling models produced to provide a more decorative image by closing the ceiling and the installation like a mask . As the cell spaces grow, the distance between the ceiling and the floor increases and provides a more aesthetic appearance.
TECHNICAL SPECIFICATIONS
Standards : •ISO 14025 and EN15804
Material Structure : Corrosion resistant hot dip galvanized steel.
Perforation Type : The entire surface of the plates is square celled.
Cell Dimensions : 5x5cm, 7.5×7.5cm, 10x10cm, 15x15cm, 20x20cm, 30x30cm
Plate Size : 60x60cm
Carrier Type : Self-carrier.
Material Color : It can be made in desired RAL color.
HONEYCOMB SUSPENDED CEILING PANEL
Self-transporting cell cavity suspended ceiling systems. The wheelbase can be produced according to the project detail in desired dimensions. These are acoustic suspended ceiling models produced to provide a more decorative image by closing the ceiling and the installation like a mask . As the cell spaces grow, the distance between the ceiling and the floor increases and provides a more aesthetic appearance.
TECHNICAL SPECIFICATIONS
Standards: •ISO 14025 and EN15804
Material Structure : Corrosion resistant hot dip galvanized steel.
Perforation Type : The entire surface of the plates is square celled.
Cell Dimensions : 5x5cm, 7.5×7.5cm, 10x10cm, 15x15cm, 20x20cm, 30x30cm
Plate Size : 60x60cm
Carrier Type : Self-carrier.
Material Color : It can be made in desired RAL color.
BAFFLE SUSPENDED CEILING PANEL
The Baffle suspended ceiling system offers a unique design to any space and is a striking material, whether it is installed in the whole room or simply serves as a design accent. The design can be customized and the system can also be installed on vertical or curved surfaces. Suspended ceiling panels can be easily installed and removed.
The design of an open ceiling with bolts on the panels gives any interior a unique and flawless look. Panel spacing and ends can be changed according to ceiling and wall curvatures The bolted hanging bracket holds the panels securely in place and can be easily removed for accessibility. It can be made in a wide variety of colors and wood look to get a personalized effect.
TECHNICAL SPECIFICATIONS
Material Used: GaIvanize and Aluminum
Thickness: 0.50mm and 0.60mm
Coatings: Coated Steel and Powder Coated

